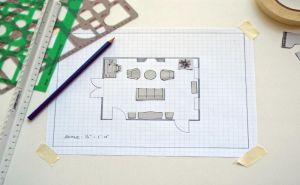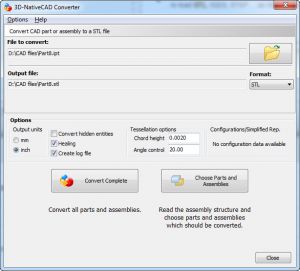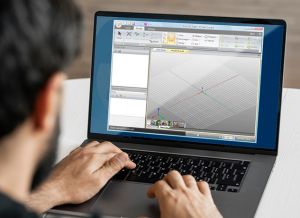- Windows
- Users' choice
- Floor plan 3D for windows 7
Floor plan 3D for windows 7
Most people looking for Floor plan 3D for windows 7 downloaded:
TurboFloorPlan Home & Landscape Pro is the professional home design solution with out of the box simplicity.
Designing project layouts can be tiresome. Have you ever dreamed of a tool that will accept your drawing printouts ...
DreamPlan Home Design Software allows you to create the floor plan of your house, arrange furniture in it, and visualize the result in 3D.
Floor Plan Maker is inclusive software supporting to produce more than 13 types of floor plans.
See your dream home plan realized in minutes with this free home and landscape design software for Windows.
Programs for query ″floor plan 3D for windows 7″
RoomSketcher is an easy-to-use floor plan and home design app.
...create floor plans and 3D home visualizations ...and adding windows, doors and...
Pro100 can be used to design cabinets, wardrobes, kitchen units, entertainment centers, etc.
...produce 3D renderings with dimensioned floor plans...
Design your house plan blueprints with smallblueprinter,then take a 3D walkthrough your design,
...then take a 3D walkthrough your ...can design a floor plan of their ...through in 3D mode. There...
TurboCAD Deluxe is a software program for users of Windows operating systems who may be architects, designers, illustrators, engineers etc.
...of Windows operating ...can design floor plans, decks ...3D views to represent accuracy. Window...
 Download
Download
Interior Design 3D is a convenient program for 3D home design and floor plan creation.
...an existing floor plan drawing. A 3D model ...the floor plan and the 3D model...
Ceramic King is a software for laying out furniture, sanitaryware involving ceramic tiles.
...design, 2D floor plan, 3D presentation drawings...
PlanUp is a powerful floor plan solution that enables you to create 3D house plans.
...powerful floor plan solution ...3D house plans ...You can create quality floor plans...
InteriCAD Lite is real 3D design software for professionals involved in the interior design field.
...is real 3D design software ...a quick floor plan to real 3D presentations ...in a vivid 3D view.
xCAD Interior Home is a tool for planning and visualizing of interior designs.
...tool for planning and visualizing ...and efficient planning of ...in 3D with floor plan view...
The Mobile Agent is a program that allows you to create quality floor plans to sell to estate agents.
...create quality floor plans to sell ...2D and 3D floor plans, add plots...






