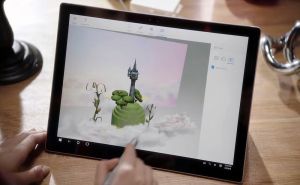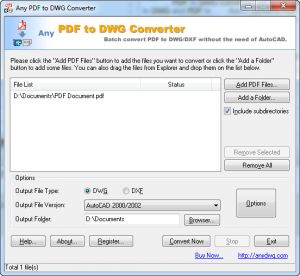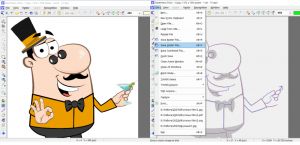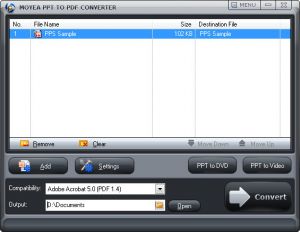- Windows
- Users' choice
- Free download civil drawing software
Free download civil drawing software
Most people looking for Free civil drawing software downloaded:
 Download
Download
The Civil Object Enabler is a freeware application that you can use to access AutoCAD Civil 3D drawing files.
ArmaCAD is the powerful rebar software used to design reinforcement drawings, with automatic bar schedule generation.
Autodesk 3ds Max Design provides a comprehensive, integrated rendering, 3D modeling ...
Programs for query ″free download civil drawing software″
CadTools is developed for Civil Engineers using AutoCAD. With CadTools you can create your own surface models based ...
...developed for Civil Engineers ...in the drawing or import ...DWG (other civil software). You can...
 Download
Download
The Civil Object Enabler is a program that can be used to access Autodesk AutoCAD Civil 3D drawing files.
...AutoCAD Civil 3D drawing files ...Autodesk AutoCAD Civil 3D ...Autodesk AutoCAD Civil 3D...
Foundation3D is a spread and combined footing analysis/design tool that completes soil or pile supported foundation with minimal input.
...world, civil/structural ...design drawings. Therefore ...multiple software solutions...
GS ROADS EW is a software tool to generate Longitudinal, Cross Section Drawings and Quantity Reports for Earth filling/cutting in the construction of Roads
...application software, specially ...Civil Contractors, Civil ...Section) drawings, and...
Q-Legal is a fast, easy to use, prompt driven legal description writer which imports existing Parcel data from Civil 3D into Word.
...data from Civil 3D into ...outside of) Civil 3d. Create ...information from drawings by selecting...
LXQ-CAD is a tool to generate L Section, X Section drawings commonly used in civil structures.
...drawings commonly used in civil structures...
Use raster design tools in a specialized toolset to edit scanned drawings and convert raster images to DWG™ objects.
...scanned drawings and ...AutoCAD® software environment for ...AutoCAD® Civil 3D®, AutoCAD...
Make the most of raster images, maps, aerial photos, satellite imagery, and digital elevation models.
...AutoCAD® software environment for ...AutoCAD® Civil 3D®, AutoCAD ...vector drawings. Image...
The general purpose of progeCAD Professional is 2D and 3D design.
...A useful software for CAD ...architectural, civil, structural ...con" drawings, MCAD mechanical...
Geo.De.Sy is a complete drawing environment with survey utilities free for the customers of IQSoft and CivilShop.
...drawing environment with survey utilities free ...Complete drawing environment ...






